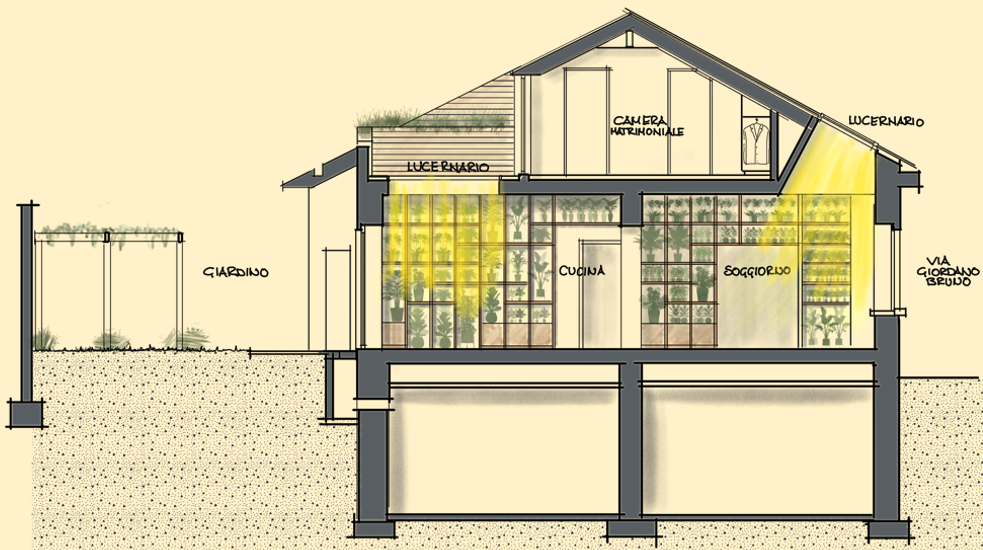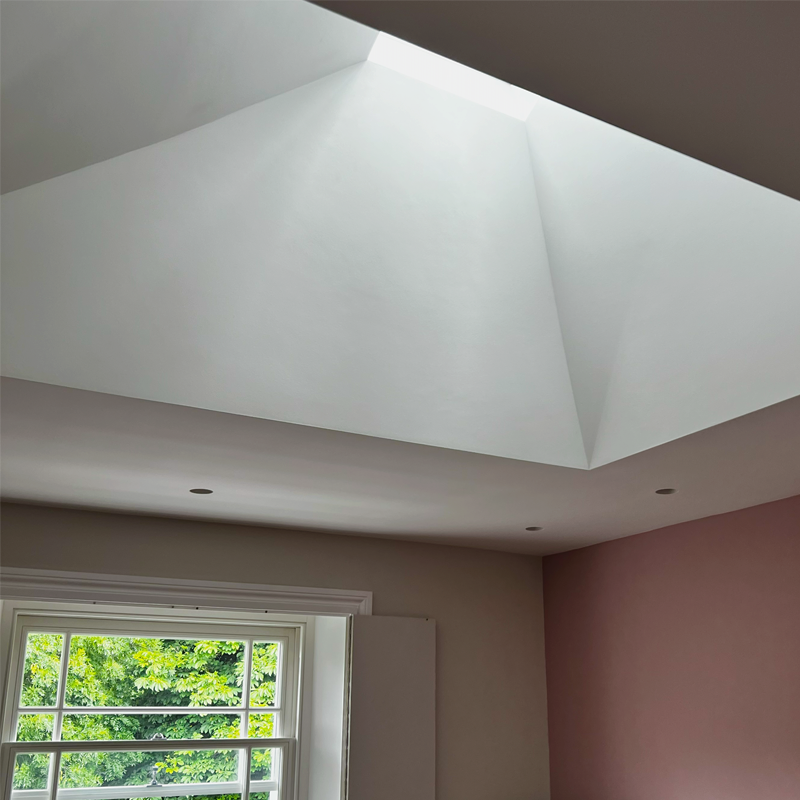The space within
The space within
(poem for a sustainable design)
By Luca Arnaud
I wrapped the air
creating a space.
The metre and the beat,
the cadence of apertures.
The light pulses in,
delineates its shape.
Subtracting materials,
texturing the void.
I manufactured architecture,
out of these intangibles.
As architects, we have our tools to shape the void, and we use materials, the ingredients through which architecture communicates its physicality to the people.
When we think about the materials buildings are made of, what usually comes to our minds is all the tactile and visual products we typically use in the building environment: wood, stone, glass, whatever, but we should also remember the two most critical tangible components available to architects: light and space, which are essentially free of charge if well-managed, and are the essence of architecture.
By light, we mainly mean natural light, an indispensable element for human life that regulates our circadian rhythms, helps boost vitamin D, allows us to focus, and, last but not least, makes us happy.
I’m sure anyone who reads these few lines has experienced the variation in mood and feelings when entering a place suffering from insufficient natural light and a well-lighted one; it’s a huge difference that is immediately apparent.

That is only the
first impact, as the long-term use of an environment without or with inadequate
natural lighting can lead to severe consequences for the health of the people
who use it.
Natural light can come from different sources;
it can be zenithal light coming from above or traditionally entering through a
window (this would open the vast subject of window typologies, which we’ll
discuss in a different post) or even through the slab under our feet.
All these various sources spark diverse
reactions and feelings in our bodies and minds and vary the way we acknowledge
and relate to the place, objects and furniture.
Then we come to the space, a void surrounded
by floors, walls, and roofs, a place shaped to contain natural light where
human beings can live and happily thrive.
Again, everyone has experienced the unpleasant
sensations triggered by a poorly designed space: too narrow, too long, too
wide, too low, too big (we could carry on forever). A good and correctly
designed area should respond not only to the needs of those who currently use
it but also be flexible enough to allow a reshaping for future and different
purposes and to provoke a flow of positive sensations in its inhabitants (what
we call “the poetics of space”).
All the above is part of what we define as a
biophilic approach to design, using natural light and spaces (and how they
relate to the exterior) to improve people’s mental health and, therefore, their
quality of life.
This also brings
sustainability into the subject, as a wide use of natural light and the correct
space design reduce energy consumption and enhance building performance.
We always advise our clients that the most
important thing is not the quantity of square metres they can add to their
property but the quality of them.
We don’t need the
areas we design to be vast; we need the proper extent, shape, orientation and
natural light and ventilation.
Quality
should always prevail over quantity in architecture, as in life; however,
architecture is a fundamental part of our lives, don’t you think so too?


